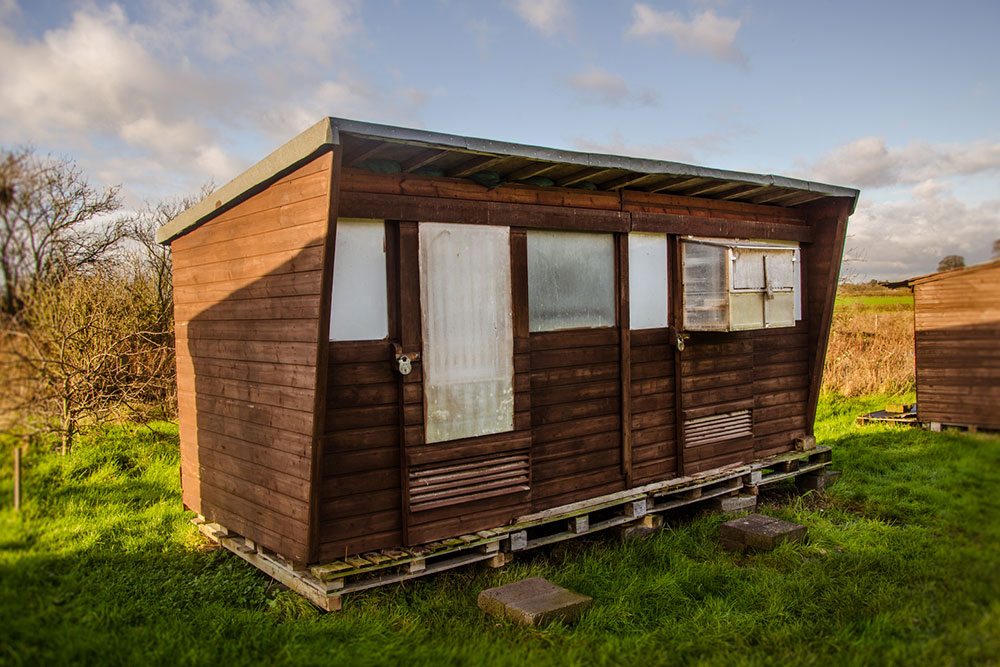A Guide to Building Outdoor Storage Sheds
Building an outdoor shed is a great way to free up much-needed living space inside the house. That’s because the shed can store tools, lawnmowers, equipment, unused bulky items around the house, or even smaller vehicles like dirt bikes. Yet, it should not only be functional but also visually appealing.

Tips for building a garden shed
1. Choose the right material
To withstand the weather conditions in the country, resin, metal, or wooden sheds are preferable. Outdoor wooden garden sheds are amongst the easiest ones to customize. One can add shelves and lofts to the structures later on, paint them a different shade, and there is no risk of the material rusting or denting. But wood cannot repel insects or rodents. For this, resin and metal sheds can be good alternatives. Resin can also offer durability due to the weather-resistant plastic material used, while metal can make the structure sturdy. So, one should weigh the pros and cons while choosing a material.
2. Get a permit
Many provinces or municipalities in the country require homeowners to get a permit before building an outdoor shed to comply with local building codes. This helps ensure safety. The need for a permit depends on the size of the garden or backyard and the intended height of the shed. In some places, a backyard over 15 square meters may not require a permit, but it’s always wise to check with the local authorities before starting a project.
3. Prepare the area
After securing a permit and choosing the materials, one should prepare the area where the shed is to be built. One should clear the space, getting rid of any debris, including grass or stones. It is also important to ensure the ground is level and drains well. Then, one should also use wood stakes and strings to mark the outermost area of the shed. A line level can be useful to ensure the strings are properly aligned. Also, one should double-check whether the diagonal measurements are all the same length.
4. Get the right tools
One should have all the tools that they may need while constructing a garden shed. The toolbox should have an air compressor, caulk gun, brad nail gun, air hose, clamps, drill bit set, chalk line, and hammer. Additionally, a circular saw, cordless drill, level, router, speed square, tape measure, sawhorse, and protective gear for the eyes, hands, and face will be required.
5. Build a solid foundation
The foundation of outdoor storage sheds is responsible for their sturdiness and durability. The foundation can be made using concrete blocks, pavers, and gravel to give it firmness. One can use construction adhesive to strengthen the floor.
6. Add a floor frame
A floor frame provides a raised base to the shed, giving it stability and longevity. One can use concrete slabs for bigger sheds. A gravel base is also a good option. One can assemble the floor frame using treated lumber and secure it on the foundation. Alternatively, a temporary or small shed can be built directly on the ground.
7. Frame the walls
One should cut and assemble shed wall frames and ensure they have spaces for doors and windows. The space between vertical studs can be identical to the spacing between the floor joists. Once the walls are complete, one can assemble them on the ground and nail them into the frame. The front walls need to be screwed to the platform so that adding the siding is easier. Then, one can use a chalk line to align the bottom plate for side walls. Then, they can angle the top plate slightly to create a sloped roof.
8. Build the roof frame and doors
One should build and secure the roof frame to support the roofing material and create the desired roof slope for water drainage. Adding tar paper to the roof can help protect the shed and prevent rain from seeping in through the cracks. Then, one should build two frames and clamp them together to make a 1 to 2-inch thick door. One can use pocket screws to assemble each frame.
9. Install the soffits
Soffits are horizontal panels that cover the underside of the roof overhang. After one is done with the basic structure of the shed, they can install the soffits to provide ventilation, protect the roof rafters from extreme weather, and give the shed a finished look. The best way to avoid nailing them upside down in a tight spot is to add the soffits to the roof frame while it is still on the platform and then place the roof.
Now that the elements are in place, one can begin nailing everything in place. Seeking professional assistance here can help one avoid mistakes.
Prices
Garden shed prices in Canada can be anywhere between $1,000 and $10,000. For resin or wooden outdoor sheds, the cost of roofing and walls may go up to $40–$50 per square foot. For metal, it may be around $25–$30 per square foot, not including labor and electricity expenses. The cost of building a garden shed can also vary based on factors like the materials used for doors, windows, and flooring and the quality of construction materials like trim and nails. Professional help may increase the prices further. So, it’s important to consider all costs before setting a budget for a shed.











